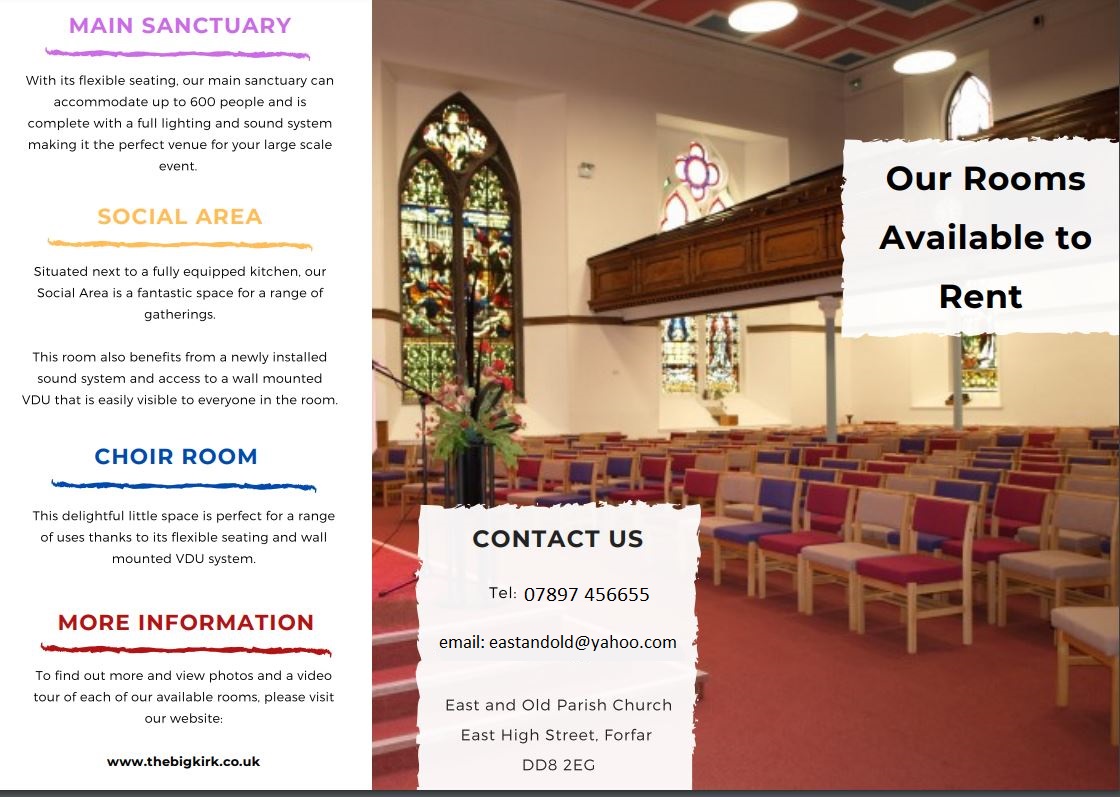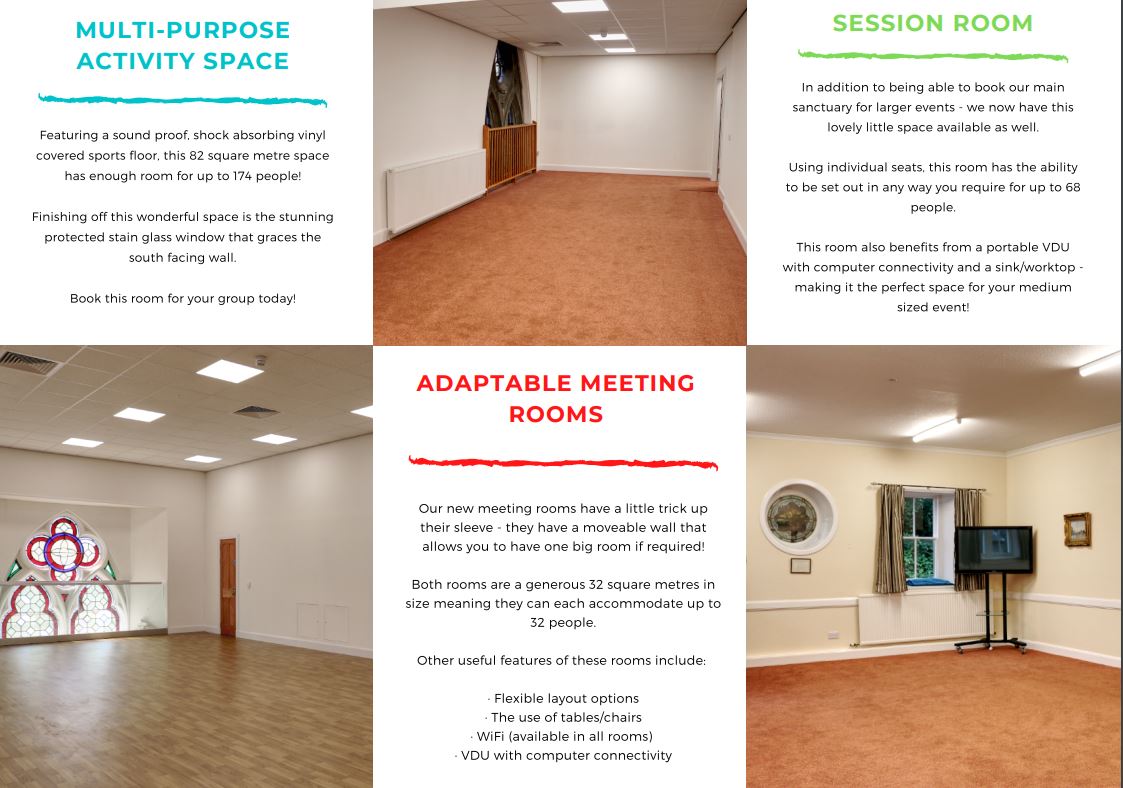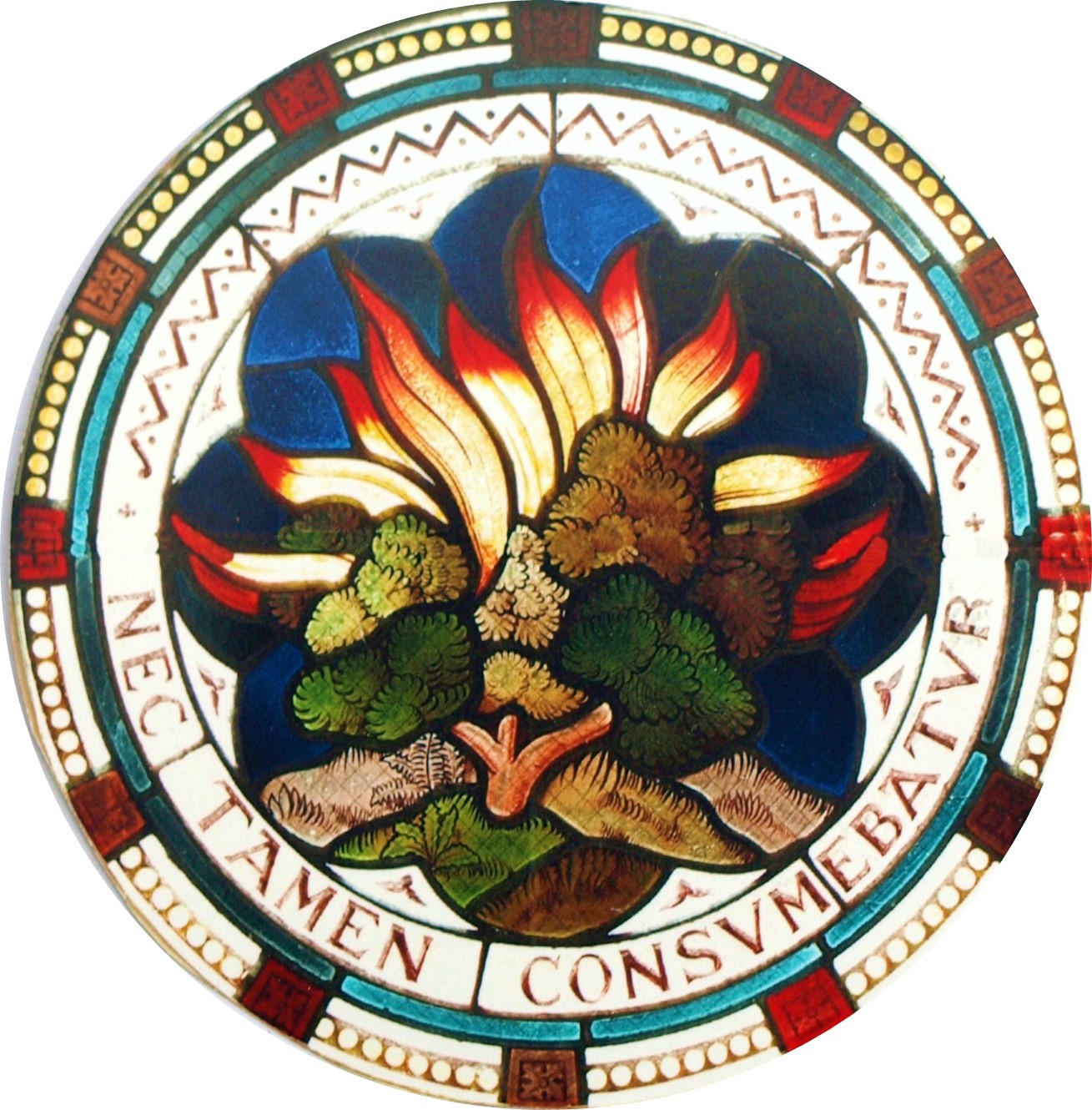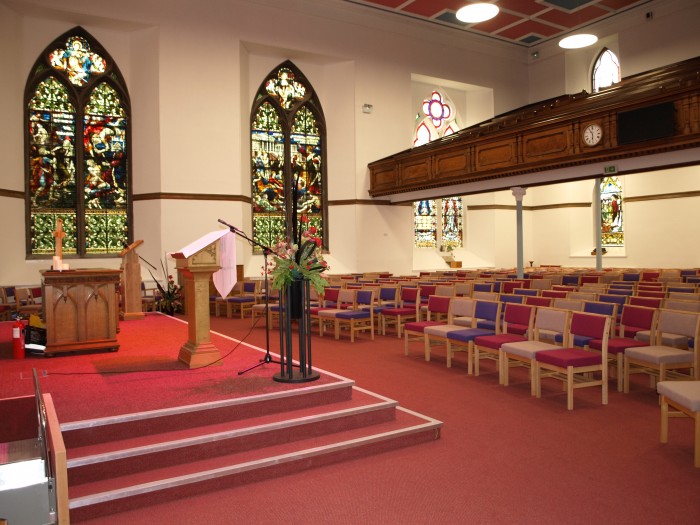
The newly reconfigured main sanctuary space completed March 2017
THE
MILLION
POUND CHALLENGE - 2016 TO 2022
The Church Redevelopment Project to prepare for the 23rd century.
A project implementing a Vision for East & Old Parish Church into the 21st Century
Under the leadership of the Minister, the Rev. Barbara Ann Sweetin B.D. The session worked
together to fulfill their ambitions to provide further communal halls, office, and general facilities
in a redesigned ground floor area and upper pew area on the eastern wing of the church as
well as in the space provided by the removal of the 100-year-old organ which had sadly
deteriorated over the years and was not economically repairable.
The overall aim of the project was to deliver increased use of the building, making the
improved facilities available for the wider community and congregation.
The building is B-listed and there are many items of historic interest, so the development took
into account these aspects, along with a strong "green" element to maintain and enhance our
Eco-Congregation status.
Community use, including a playgroup, historical society, dancing group already took place in
the ex-church hall and a number of smaller groups used the Session room of the church. The
worship area itself had been used occasionally for theatrical and musical performances
including a choir from St Petersburg, Russia, The African Children's Choir, and various local
Forfar amateur performance groups.
The main church building was handed back to the congregation during March of 2017 with the
ground floor reception area, main sanctuary, and social space reconfigured and all services
and systems replaced including electrical wiring, heating and ventilation, flooring ceilings,and
audiovisual systems. This concluded phase one of the vision.
THE PLANS
PowerPoint Presentation - Part1
PowerPoint Presentation - Part2

Above: December 2016 View from the retained West upper gallery to new East Wall

Above: Dec 2016 - The new North wall replacing the removed organ and formation of
upper-level meeting rooms behind.

Above: Dec 2016 - The upper-level North Gallery looking from the West stairs landing.
The completion of our first phase provided the main infrastructure for the upper-level rooms.
These consist of 3 working rooms. A multi-purpose hall space - roughly the same dimensions
as our Social Space on the ground floor and two meeting areas created
in the upper level above our reception on the ground floor. The plans are shown below:

The largest space - a multi-purpose activity space was fitted with a suspended soundproofed
flooring solution that allows us to accommodate a range of activities including dance and sport.
The space will have audiovisual capability once the demand is known. Ventilation and heating
is provided from the newly installed heat recovery ventilation system which is a green energy
solution that provides efficient heat and ventilation while keeping costs low.
The original architect vision for this space is shown below:

The space above the ground floor reception provides two flexible meeting rooms that can be
expanded into one larger space. The space is split by a room divider giving allowing this
flexibility. Audiovisual systems will also be installed in these rooms once the demand is known
from the use of the rooms into 2021 and beyond.
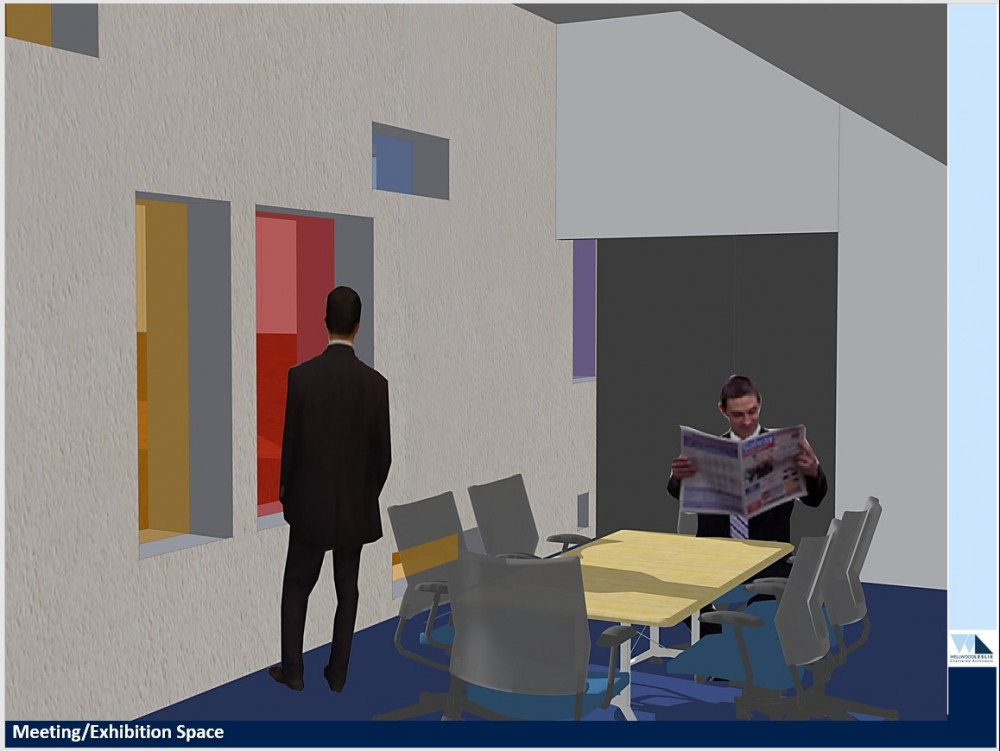
To access the upper level a lift has been installed that is disability compliant. This alights at the
first floor giving direct access to the Session House and main user toilets. The lift travels up
another quarter level to access the multi-purpose room and meeting rooms and an accessible toilet.
Alongside the lift, a short set of stairs gives access to the Session House and main user toilet facility.
The total cost of the project has been £971,000.00 - The vast majority of this had been by direct
contribution of our congregation past and present and also local business support.
You can see our main list of supporters on the Supporters page here ->
Progress of Lift Build: November 2019

Following completion of our project the multi-purpose spaces are now available to let out:
